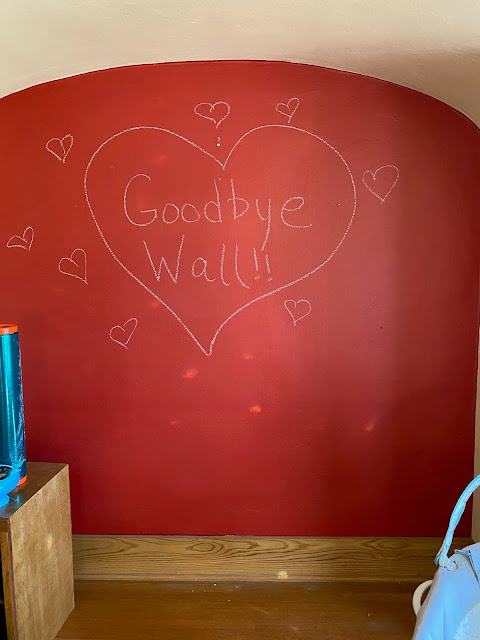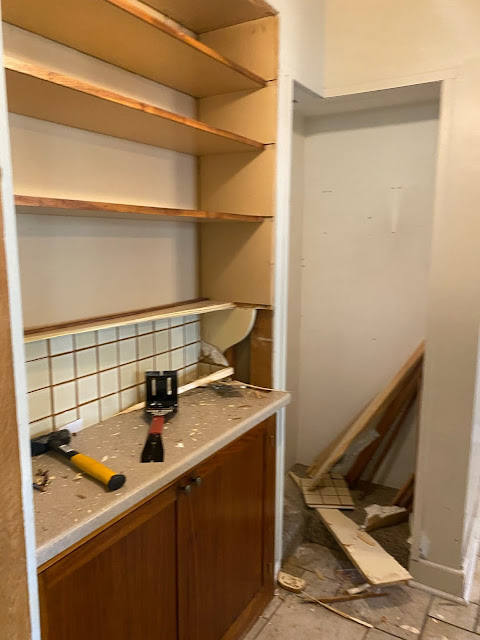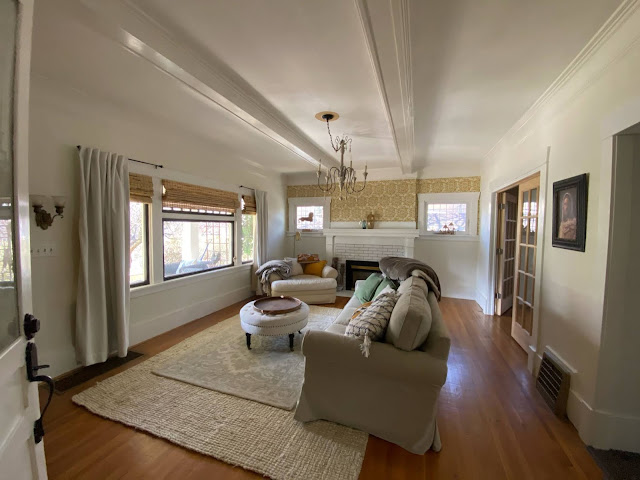The Guts to Take on a Fixer Upper?
All our guts are on the table, as our 1913 Craftsman home is currently being gutted. That's right! In our neck of the watch-out-for-falling-trees woods, it is "demolition time!"
Bring on the sledgehammers and vision-distorting goggles!
Woo Hoo!
We have been planning and preparing for this time, since the moment a tree fell on our roof back in September 2020. (Oh, 2020... how we love you.) We knew then that our home would have to undergo some major repairs. We also decided that since we would have to move out during the roof and interior repair work, we might as well go for it, and upgrade the other elements of the home that needed some major love... which means, pretty much the whole house is getting some love!
Our Home Loving Plans:
- Completely gut and remodel our kitchen
- Completely gut and remodel our master bathroom
- Completely gut and remodel our master bedroom, adding a walk-in closet
- Remove asbestos pipes and other old home asbestos hazards
- Rip out the old heating system plumbing and install a new plumbing system
- Update our steep stairs to stairs that meet code
- Replace most of the windows and doors
- Paint the exterior of the home
- Address all the miscellaneous "etceteras" that come up... and they will come, for sure. (Eek!)
We have a budget that includes the insurance payment, plus the profit we made from selling our other house. Hopefully, that will take us all the way to the finish, but with the prices of everything increasing, we might have to be creative. And we are doing a lot of the work ourselves, at least the work that we can do.
We are beginning this week with our own demo, and then next week we have a construction company set up to begin the work of lath and plaster removal, framing, and roofing. We are still waiting on their permit, as everything in life is delayed due to Covid. We really need it approved, so they can move forward. (I believe, I believe, I believe... !!!)
We ultimately had to pick a timeframe and find a rental home. We found the perfect place to live for a little over 2 months. And, so, we started pushing to get the work done in this timeframe. It is SO hard to find a rental home right now, not to mention for just a few months! It was a miracle. The goal is to finish, of course, but if we are not able to finish completely, we at least want to get our home to a livable standard, so we can move back in to finish the rest.
We have hired David's friend from his college days, to help with interior design work. We have needed guidance on staying true to the Craftsman style home, and help in designing our kitchen and bathroom from ground zero, into something beautiful. We are mostly trying to stay true to Craftsman style in the main areas, but not in bedrooms/kid rooms. I love the Craftsman/Arts and Crafts style, and we will be doing our own version of bringing earthy tones and natural elements into the home. It will be our home, not just a picture perfect "after" image.
We have contracted for the cabinetry in the kitchen and bathroom, we have a plumber, an electrician, a tile person, an engineer, etc, etc, etc. It is going to be a crazy busy time of communication with many people to get things done. We have a general contractor, mostly for the insurance work being done on the home, but David has been acting as our own personal contractor, as he interviews and finds the right people for the right job in our home. For example, we have had bids to do the same job vary as widely as double the cost! We are usually middle-ground kind of people, so we look for the best work, for the best price.
As a side note, David grew up watching his dad work with his mind and his hands, and so he is familiar with this kind of work environment. It has been fun to watch and learn more about David's skills, as he truly shines in the area of architecture and building. One of the reasons he caught my attention when I saw his profile on Facebook, was the huge, beautiful, dining table he made by hand. I thought to myself, "Anyone who would take the time to build something so beautiful, must be a quality kind of person."
I wasn't wrong.
David is of the highest quality.
Sometimes he can be "rough around the edges," but, heck, so am I!
We can sometimes be like two piece of sandpaper, grating on each others nerves, accomplishing nothing other than wearing down our grit. But most of the time we gently sand down the burdens and trials we each individually carry, and we help to make life more smooth and beautiful for each other. We each hold the power in our hands to choose between using "extra course" or "very fine" emotional sandpaper in our relationship, as we learn to continuously communicate. We are working on understanding each other better, and the baggage we both carry. We have a lot of work left to do, but we are putting in the work! We are not afraid of hard work, that is for sure!
Remarriage is hard. It is kind of like buying a fixer upper house; there are elements in remodeling an old historic home that are not the same as fixing a more simple cookie-cutter house. But our marriage is worth all the elbow grease and effort. That elbow grease generates something beautiful... it turns our fixer upper relationship into the fine craftsmanship of true love.
But I digress... or do I?
This house project has so many parallels to life, I am sure I will find them all. :)
But for now, let's get down to it!
The guts! The glory!
This home of ours is something special. I knew when we first walked through it -- this home on the South Hill of Spokane -- was different. It spoke to me... it sang for me. I had no idea we would be doing this HUGE renovation just a few months after moving in. But, it feels inspired. It feels right to go in and clean out the guts, and "take out all the scary," which is one of our goals. We want it to still feel old and historic, but in a healthy, safe, and beautiful way.
Here is David communicating with our construction company. This project has involved SO much planning. This is not a cookie-cutter home. It requires some real creativity and thoughtfulness.
David has really loved using his architectural skills to create an in-depth floor plan of our home.
The artist at work...
Here is a rendering of our new kitchen. We are knocking out a wall and creating a continuous open floor plan in the living area. I am not always a fan of the open floor plan concept, but in our case, the kitchen was so separate and dark and dreary compared to the rest of the home. I didn't really like being in the kitchen, it was such a sad little space. Our plan is to open it up and make it a thing of beauty that compliments the rest of the home, rather than detracting from it, as it has.
We are going with Craftsman style cabinetry. We are still mulling over whether or not the paint them a beautiful green color, or keep them wood. There are SO MANY CHOICES! I can usually make choices pretty quickly, but this one feels important to the home. I am super excited about having an island! The cabinets will go all the way up to the top of our 9 foot ceilings.
This is what the kitchen looked like when we moved in. It is completely cut off from the rest of the house. We will be building a wall to create a hallway off the back of the kitchen. There are currently three doors right in the kitchen room, that will be reduced to one, by adding a hallway. We will be building the new cabinetry on that wall, and then the living, dining, and kitchen will all be open and connected. There will still be a little separation from the living room into the dining and kitchen -- an arched wall -- but it will still flow together in a way that makes so much more sense. The kitchen is in a room isolated off the back of the house. It is not currently the heart of the home, it is the elbow.
We have had to pack up our whole house all over again. We are able to use our living room to some degree as we partition off the construction area. We will be in and out of our home everyday.

This is the wall that we are removing between the kitchen and dining. It is a beautiful arched cove feature, but it will be SO much more beautiful with the kitchen open into the land of the living! It is a load bearing wall, so our engineer has a plan to reinforce it.
Kitchen DEMO time! WooHoo! Out with the old!
I don't like to complain, but it really was a sad little kitchen area, all closed off and lonely. With a new baby to look after, it wasn't going to work very functionally for our family.
It is always fun to pull up the old stuff and find mice nesting grounds. SO NASTY!! Blah! I am so glad we are cleaning this all out and securing the premises better against such things!

Some cabinets were more stubborn to remove than others.
Look at this fun wallpaper we uncovered behind some cabinetry. I wonder what era it is from? Any ideas?

Here is the before picture, from the dining room.
And post-demo... EEEEEeeeeekkkkkk!!!
And Hooooooray!
Oh look! Pipes to who knows where... just like in the Fixer Upper shows. How fun!
I can feel it coming... and it is exciting and scary!
Lath and plaster is fun stuff to rip through. The dumpster just arrived at our house today. I am catching the vision... there will be an island where the wall is. The WHOLE wall is coming down soon. If you take the kitchen plans from the design up above, an overlay them on this picture, you would see how the new kitchen will be laid out.
We were encouraged to order our appliances and things early, because everything is on backorder from Covid delays. Our sink came in fast, and I am so excited about it! It is HUGE!! Our old sink could not fit a cookie sheet, this one is like a swimming pool for dishes.
In the meantime, we are staying in a very nice rental home. It is very comfortable and fun to be able to check out how other people decorate and upgrade old homes around here. It truly is a miracle that we found this place at just the right time. With a new baby, I very much appreciate having a comfortable place to live while we are displaced from our home. I recognize that all good things come from God, and He very much cares about the details of our lives. Even in the details that might not seem significant or important, He cares. He really does. I know it!
The home is fully furnished, what a blessing!
The kitchen at our rental, it is super cute and fun.I am so grateful that we get to go through with this home remodel insanity. I believe that God can turn trials into blessings. The tree fell on our home, and it felt tragic at the time. But now, I can clearly see that even in the tragedy, there are blessings that seem "meant to be."
Do we have the guts to take on a fixer upper?
Guts, or not...
Here we go!





















I love your old house...that tree certainly turned out to be a blessing! Did you come across any asbestos in the demo? That was part of a lot of old homes. Have a fun time with your renovation! 😁💕
ReplyDeleteHaven't figured out why this publishes as anonymous.This was sent by Mindy's mom, Marcy.
Delete