
We had to fire our contractor. We learned quickly during the beginning of the project, that our original construction company fell incredibly short of the mark. We also had to fire our engineer, who worked at snails pace, made some big mistakes, and was hard to communicate with in a reasonable way. For a while, we were in a state of confusion and delay, and it was a hard place to be. David worked tirelessly to move things along, but the return response was so dizzying.
It did not feel right, at all.
It was "go time" and important elements of the project were put on "slow time."
We had moved out of our house into a rental, so we could move forward with the project, and our time was limited. The construction company was recommended to us by our insurance company for the tree damage, but they fell behind when it came to the entire house remodeling project. They said they could do the project, but we found that their ways, and our ways, are completely different.
One night, David had a slight (major) panic attack, as the construction company began the gutting demolition process. He knew we would have to change course, if we were going to make progress, and do things they way we wanted to, and needed to.
It did not take long, and because of some extremely miraculous turn of events, we found a new contractor, who was clearly a better fit for us. The timing for him ended up to be perfect, too. If I were to describe his work ethic I would say, "He gets the crap done." He communicates well, and often, and we can always find out what is going on. (That was not happening with the other company.) That is what we need right now, open and clear communication for the project. This HUGE project needs a real leader to guide the way, and we have been SO much happier since firing the old company, and hiring the new guy.
We are in the scary stage of the house remodel. EVERYTHING is torn apart. It makes me cringe to think of how many dumpsters we have filled with the residue of our 1913 home. Our home has been a lath and plaster demolition battleground, with many wall and ceiling casualties. Sometimes I wonder, "What in the actual what are we doing?!"
But with this scary part moving forward with purpose, we also see progress. It seems like the demolition part takes the longest and creates the most chaos, and then, suddenly, things start to make more sense. The vision becomes more clear and concise, as the dust settles and new framing starts going up.
Currently, we have a gutted mess of lumber and exposed nails. We have taken the house down to its bones, and it is a spooky, skeletal, crunchy, old mess! But some new bones are being surgically replaced to create a more solid, stable, and healthy home. And it is starting to feel... real!
There is hope.
Pieces are coming together.
Needed products are arriving at the front door.
Every kind of truck is lined up in front of our house to get the crunchy house bones stuff done.
Our house is being put back together!
We still have many months before it is complete, but we are hoping to be able to move back into our basement in a few weeks. That will be insane to live on the construction site as it is happening, but needs must, as they say. Right now, finding another place to live is absolutely bonkers. Rental prices are ridiculous, and we do not want to live in a hotel room, especially with a new baby. No thanks! I would rather put up a tent in our yard. (Which isn't out of the question!)
Let's get onto the pictures of where we are at in the remodeling process...
Here we have a herd of big trucks lined up with companies to work on our home. I love it when all the trucks are there working, and getting things done. It is pretty exciting.
I'm sure glad we are going through this process when lumber prices are so insane. Oh well, we press forward anyway. What can you do? Nothing but deal with it.
We are having our home entirely rewired and all of the plumbing redone. It will basically be an old new house when we are finished. All the major aspects of it will be updated to the standards of today, and to code.
This is our future master bathroom. It will actually be connected to our master bedroom, which will be a nice improvement! We completely redesigned the layout and everything. I am super excited about it.
We are using this bathroom as inspiration. It is from the home of Ben and Erin, from the show Home Town. Have you seen that show? My favorite, for sure. I love everything about this bathroom, and the style works beautifully for our 1913 home. We will take the elements we can, and make something beautiful of our own.
Products are coming in daily.
Let's take a look at some of the "before" pics of our home, from the realtor listing, before we bought it. This is what the master bedroom looked like...
Here it is under construction... Eek! The whole concept of the room will be different.
We had the room as my office for awhile...
And then we changed it to Dave's Cave...

But now it will be our master bedroom, with a new sitting area off the back, with added windows, and a walk-in closet. (The walk-in closet is off to the right in the picture.)

A new window area being framed out.
This will be an awesome place to sit and soak in the light.
A new view into the backyard.
Here is a before of the kitchen. The picture looks much nicer than the kitchen felt. It was closed off and kind of a dark and sad place. It was not a great place to gather as family.
And the way it is now. There is a new window, and you can see all the new plumbing.
A new wall has been put up to create a hallway, and a place to put new cabinets, and a pocket door. We moved the location of our back balcony door from the laundry room, to the end of the hallway, off to the right of the picture. There is a temporary door there now, but a new craftsman style door has been ordered. It is going to be such a HUGE change and improvement having the kitchen open to the dining room, with floor to ceiling cabinetry, and a big lovely island to gather around.
The dining room. I actually loved the dining room, but the beauty of this room will now ooze into the kitchen.
It is such a big, open, awesome space! I cannot wait to see it come together!
The stairs are being replaced with stairs that will not make you scared for you life when you go down them. And the head-banging spot is gone, and there will just be a huge stairwell now, that will be much less dangerous, and painful... I think we all fell down those stairs at some point. And the horrible texture on the walls will be ripped off and replaced. I am particularly excited for that!
It will be a super high ceiling now.
Here is the downstairs rec room before we bought it...
We had already remodeled that room extensively.
But even that room has been opened up for electrical and plumbing work. It has been kind of hard to see the rooms we had finished get reopened and mangled. Yikes! This room will be getting an egress window, so it can be a bedroom as needed. The window will bring more light into the space too.
Even the small hallway downstairs has been ripped wide open...
The living room before we bought it...
We were not planning on touching the living room in this remodel, but as we ripped up the other flooring in the house, we decided it would be a good time to replace the floor that has so many small nails sticking up, and ripping our socks and feet. We found out the floor is veneer and not original hardwood, so we don't feel so bad about replacing it. The living room will get new flooring and new paint.
This cool room, that was once Sammi's room, is being divided into two spaces. Half of it will be David's office, and the other half will be our master closet. The half of the sitting room area lost by this dividing process, is gained in our master bedroom sitting room. David will have a nice cozy office off the back of the house, with his own personal bathroom. It will be nice to have him home, but still out of the way so he can work.
They have been ripping up and leveling the floor. The room was once a back balcony instead of a room. This home has had some interesting changes over the years.
The dividing wall between office and closet.
This is the other upstairs bedroom. We used it as our master, but it will become the baby's room.
It is gutted. All the upstairs bedrooms are getting new windows and doors that actually open and close properly.
The boys room before we bought it...
This one is hard to handle. This room was awesome and perfect, the previous owners had it remodeled beautifully, and now it is shredded so they can access the plumbing. Ugh.
The boys will be gaining a closet. The water heater was moved out of their closet so gaining the closet in the room will be great! They will finish off the closet, and make it all pretty.
The downstairs bathroom was really nice... before we bought it.
I mean, really? What are we doing? What have we done? What are we thinking?
This room will perhaps be one of the coolest transformations. It was full of huge pipes covered in Asbestos. All of the asbestos pipes have been removed from our home. Our goal is to "get rid of the scary" and this room is a good example of that. I mean, who wouldn't be scared of all those pipes just lurking above you. It is an old house element that just HAD to go. And it was a BIG deal to remove all of it and come up with a new plan. But that is what David does, he goes all the way to make things better.

Here it is now... the pipes are all gone, a broken joist to the upstairs bathroom was remedied, so the floor won't sag anymore, and new walls are going up to cover the stone foundation. (We are leaving some stone as an accent wall.) This room will have a bit of cabinetry and a sink in it, and it could easily be used as a second kitchen one day. For now, we are going to use it as a multipurpose room, or to be determined room. We will use it as our kitchen while we live in the basement, during the rest of the upstairs renovation. It goes off to the back patio, so that will be really nice.
I love seeing walls built. It is good stuff!
Even our storage room will be made to look much nicer. It once had a coal shaft, and areas of wet foundation that we had repointed, and the water problem will be rerouted and fixed.
New mortar to repair and secure the foundation.
A new wall that will be used for all the plumbing, etc., that was once in multiple different rooms.
The wall is up. The room is getting less scary.
This process... I tell you what. So much work, SO many details! So much to repair and remodel!
I think we have dumped this like 5 times?
Well, at least we will know every square inch of the house! How would you feel if your beautiful home looked like THIS.... AHHhhhhhhhhhhhhhhhhhh!
Heavenly Demo-light.
Windows!
The office is currently the only room not being ripped open. There will be some work done on the radiant heater, but besides that, it is in one piece. David has been working from this office during this time. It is not quite this pretty right now, it is all smashed full of furniture and things, but one day, I will have my space back.
Oh man, I miss my home. I love this place.
I do think I might try something a little different in the office, as far as paint goes... something like this... on the walls and shelves, and ceiling.
Green everything please! :)

I just love the dark, yummy, green, it is magical. It makes me want to hug the walls.

And look what was found in some of the demo... a newspaper from 1914! It is SO cool. I am going to frame it. I will look over it in more detail, when I have somewhere safe to do so.


The scary part of this remodel is happening right now, but soon, the more exciting stuff will be happening, and then, we will be back home.
And it will be beautiful.
And I will thank the tree for falling on the house, which put all of this insanity into motion.
Home... it is where my heart longs to be.
I went home yesterday, and just laid in my front yard with the baby on my lap. The wind was gently blowing, and the air smelled like warm pine trees and roses. The contrasting bright green of the trees, and the clear blue of the sky made me feel transported from a state of insanity, into a saintly state.
It was heavenly.
It was home.








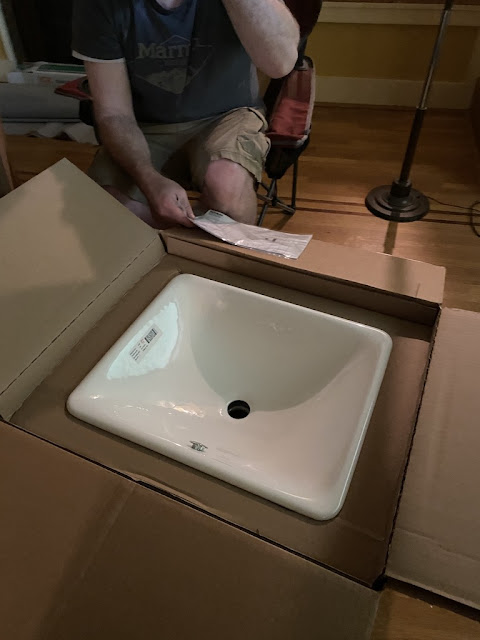









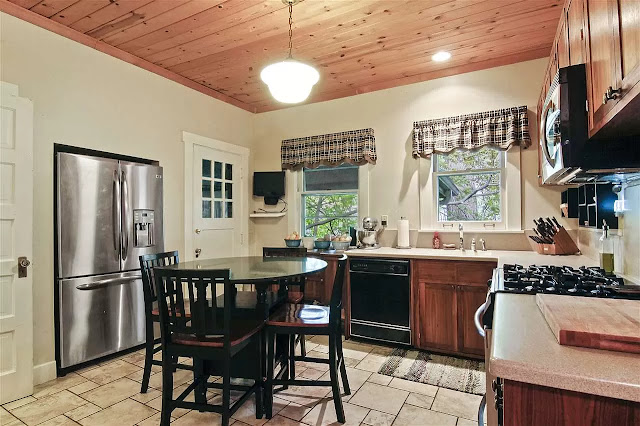


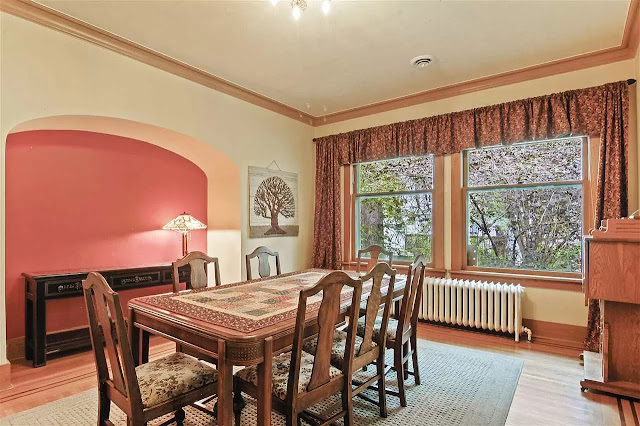

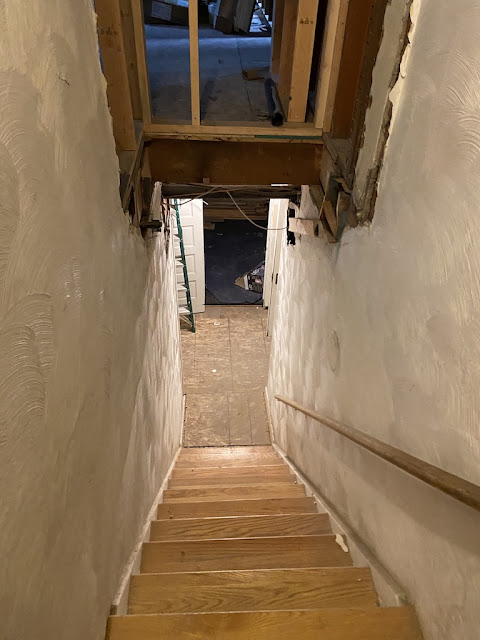










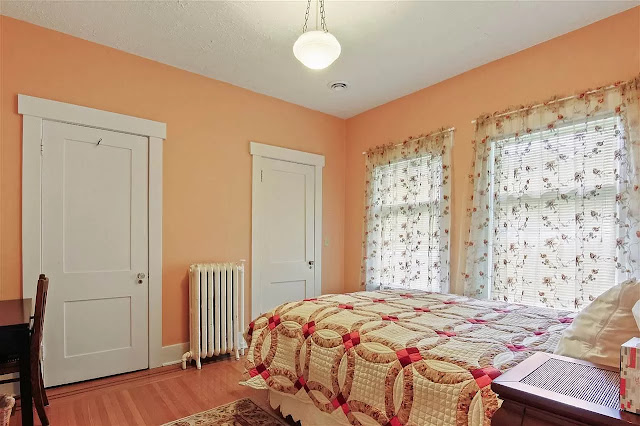



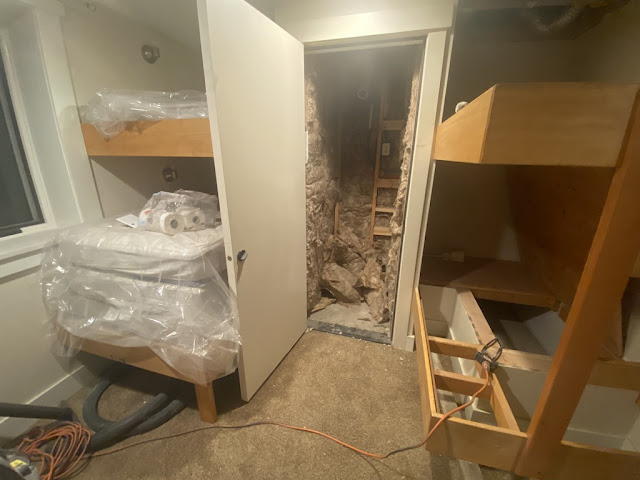



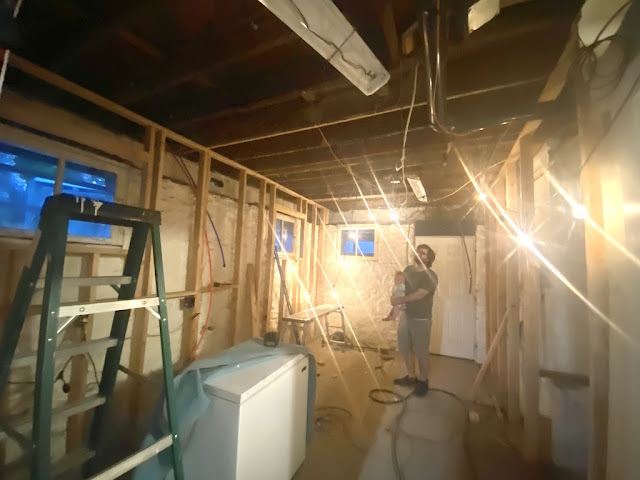









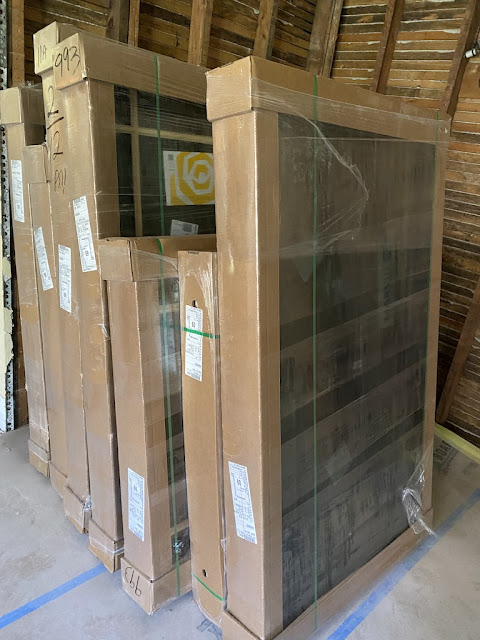








Comments
Post a Comment